Designing Functional Showers for Small Bath Areas
Designing a small bathroom shower requires careful consideration of space utilization, aesthetic appeal, and functional features. Effective layouts can maximize the available area while providing a comfortable showering experience. Various configurations, such as corner showers, walk-in designs, and neo-angle setups, are popular choices for compact bathrooms. Incorporating smart storage solutions and choosing the right fixtures can enhance both usability and visual appeal.
Corner showers utilize space efficiently by fitting into the corner of a bathroom, freeing up room for other fixtures and storage. They often feature sliding or hinged doors, making them ideal for small spaces.
Walk-in showers create an open, accessible feel without the need for doors or curtains. They can be designed with glass panels to visually expand the space and include built-in niches for toiletries.
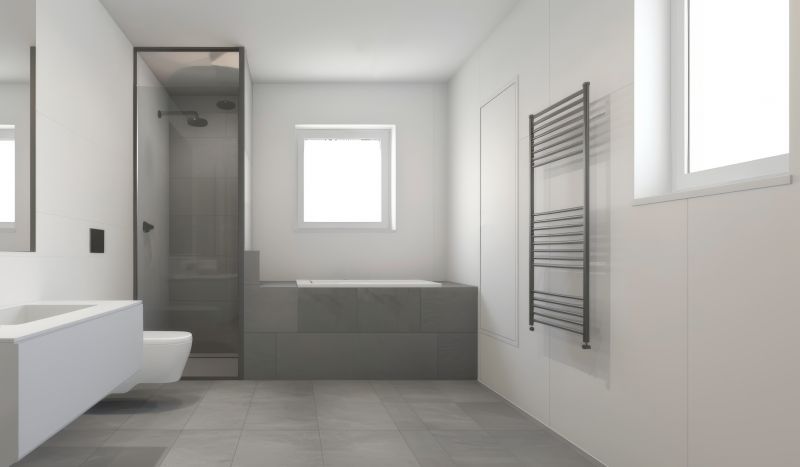
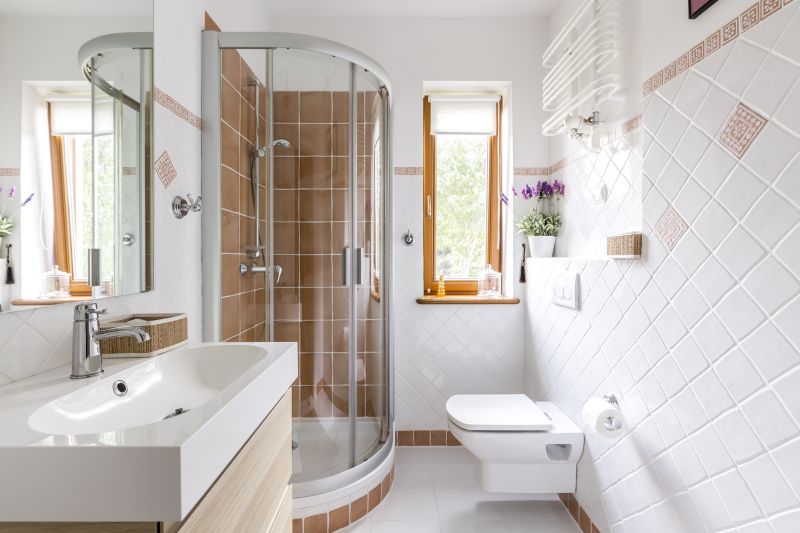
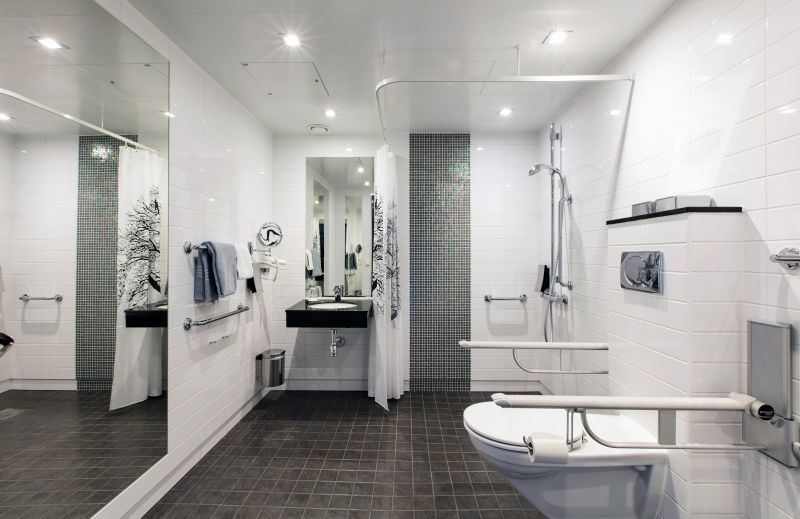
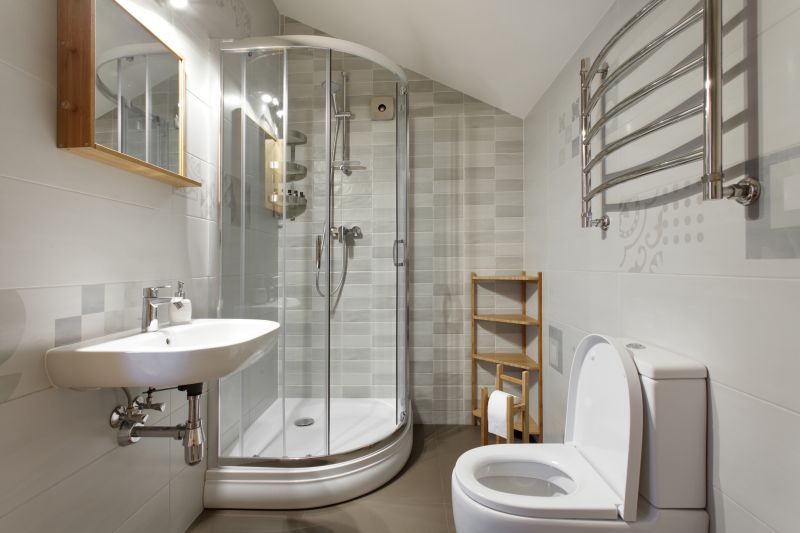
The choice of materials and fixtures plays a crucial role in small bathroom shower layouts. Clear glass enclosures can make the space appear larger, while light-colored tiles reflect more light and enhance brightness. Compact fixtures, such as wall-mounted faucets and corner shelves, help optimize limited space. Additionally, incorporating vertical storage options can keep toiletries organized without cluttering the shower area.
Wall-mounted faucets and integrated shelves reduce clutter and free up space, making small showers more functional.
Bright, well-placed lighting enhances visibility and creates an inviting atmosphere in compact shower areas.
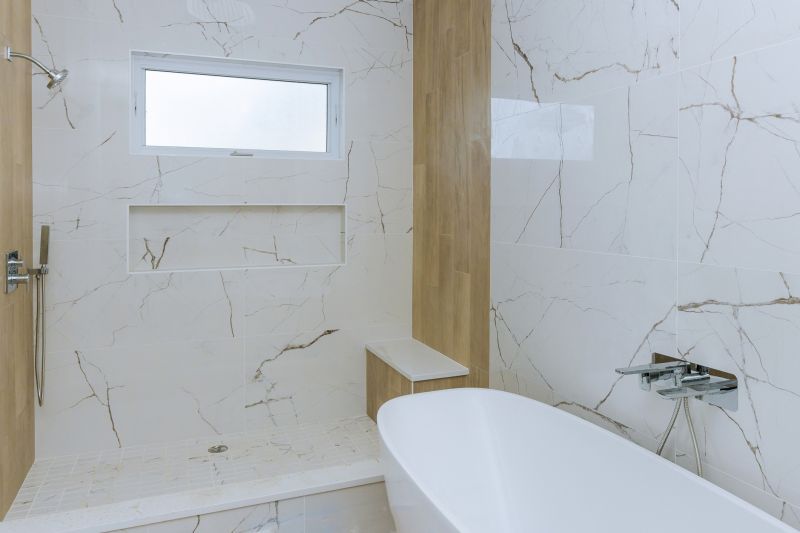
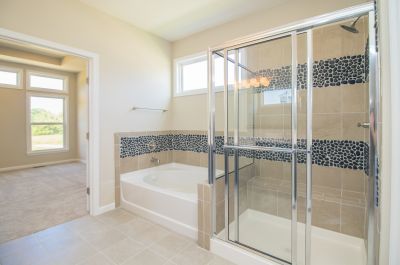
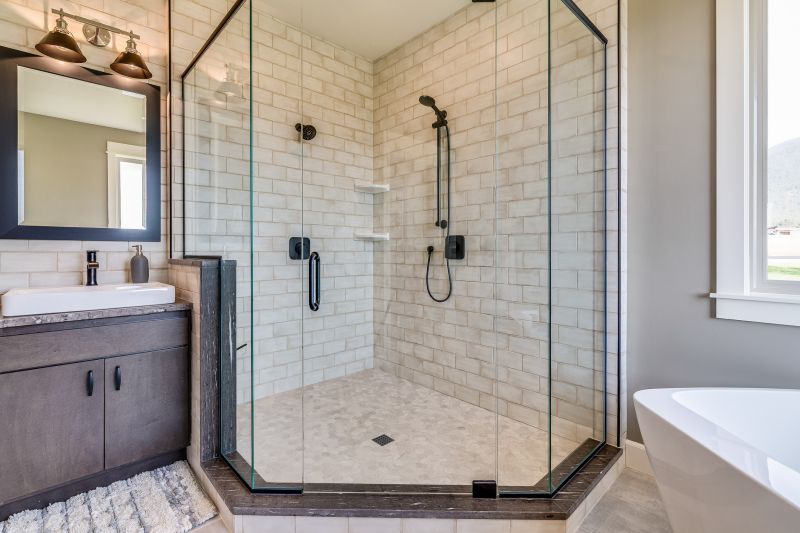
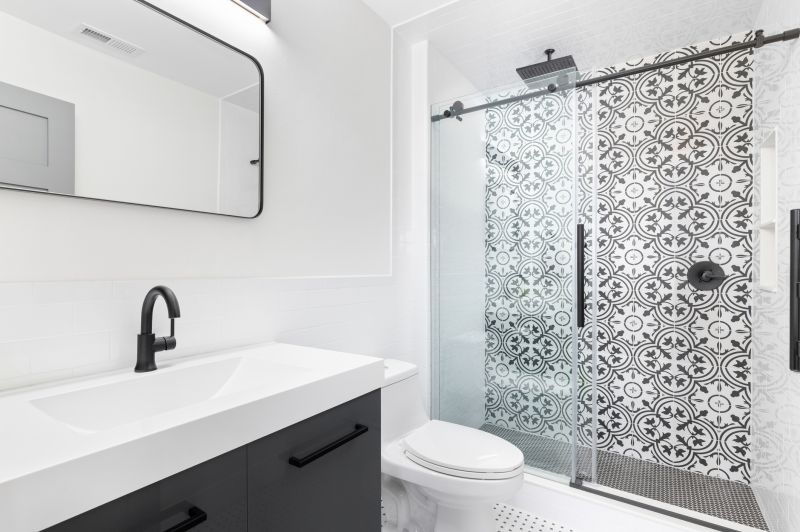
Optimizing small bathroom shower designs also involves considering accessibility and ease of maintenance. Frameless glass doors are easier to clean and maintain, while low-threshold showers improve accessibility for all users. Proper sealing and waterproofing prevent leaks and damage, extending the longevity of the shower area. Thoughtful planning ensures that even the smallest bathrooms can feature stylish and functional shower layouts.
| Shower Layout Type | Advantages |
|---|---|
| Corner Shower | Efficient use of corner space; ideal for small bathrooms. |
| Walk-In Shower | Creates an open feel; accessible design. |
| Neo-Angle Shower | Maximizes corner space with a unique shape. |
| Recessed Shower Niche | Provides built-in storage without taking extra space. |
| Sliding Door Shower | Saves space with sliding door mechanisms. |
| Glass Enclosure | Enhances brightness and visual space. |
| Open Shower with Curtain | Cost-effective and flexible for small areas. |
| Compact Shower with Bench | Adds comfort without occupying extra room. |


